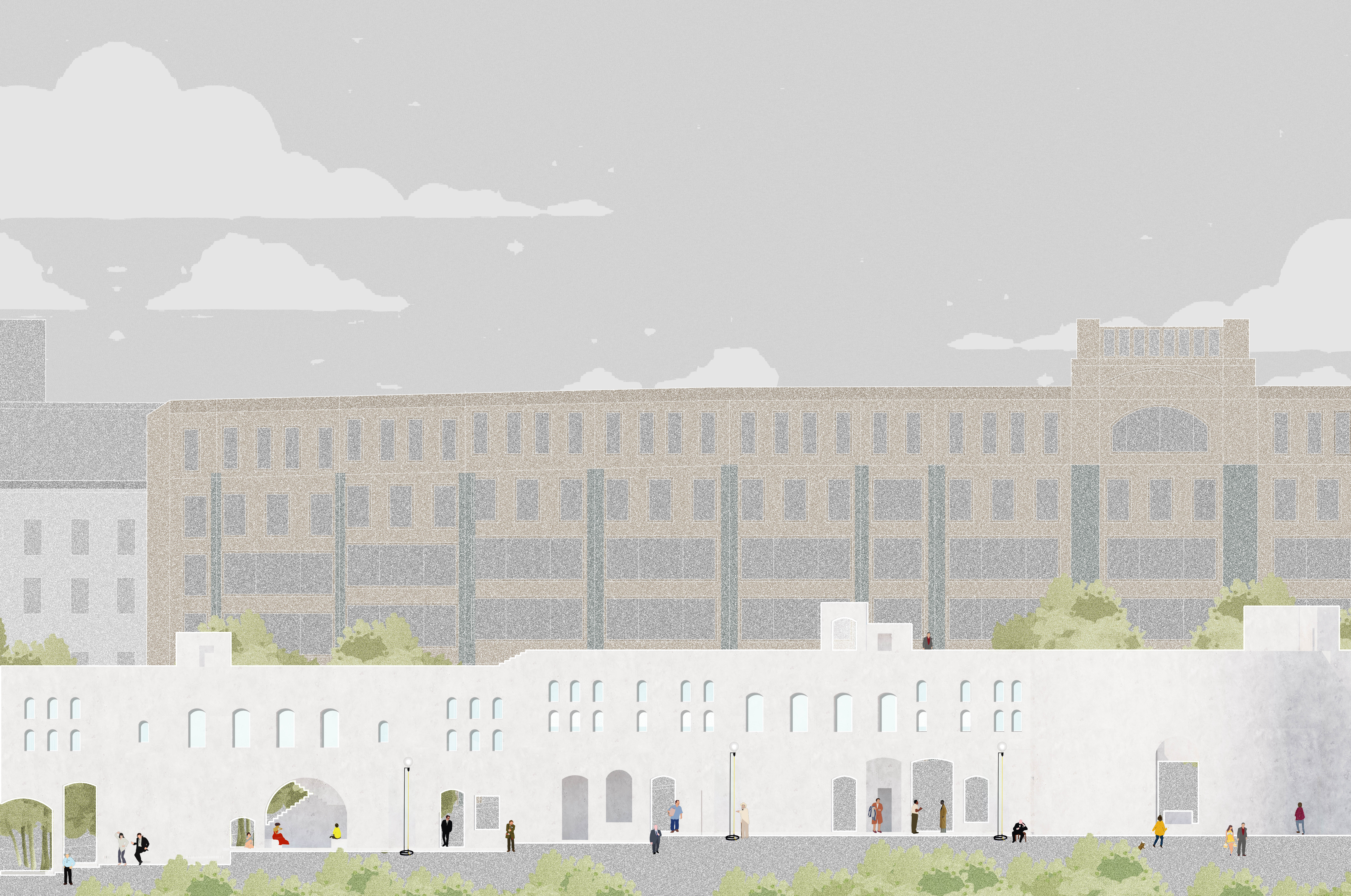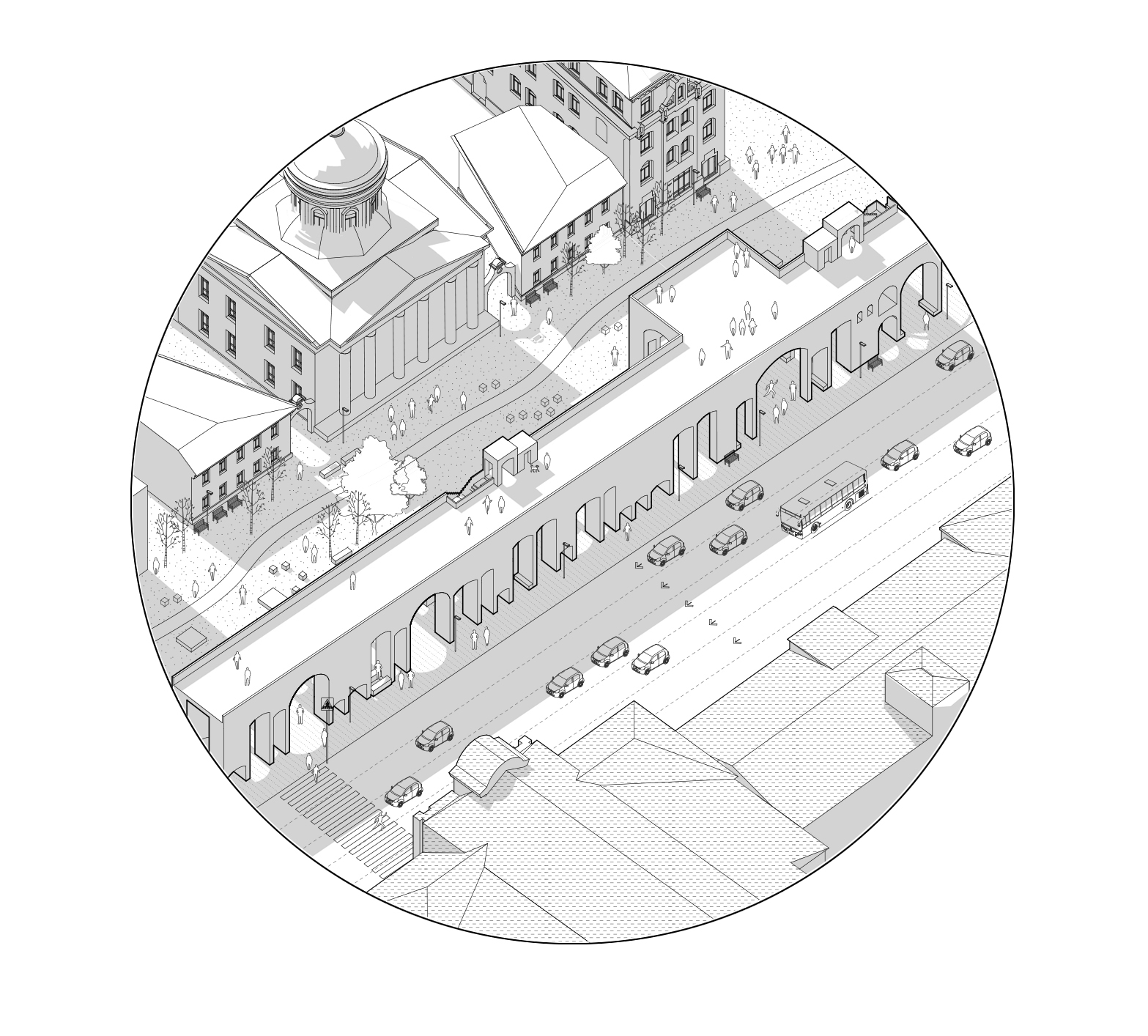03_Diploma

MOSCOW / 2017
“In the psychology of creativity and creative thinking, reflection is interpreted as a process of comprehension and reinterpretation by the subject of stereotypes of experience, which is a necessary prerequisite for the emergence of innovation. “(c)
In the process of choosing the topic of the diploma, I decided to study unused or abandoned buildings in the center of Moscow, as well as voids left behind where structures were demolished. In the course of the research, I found a large number of unused sites both in the center of the city and on the outskirts. With a sufficient number of options for design, I concluded that the culmination of my research is the now lost Kitay-gorod wall, which ran along the perimeter of the Kitai-gorod district in close proximity to the Kremlin. The theme of the diploma project became the reflection on the memory and traces of the Kitay-gorod wall as the city-forming element of the center of Moscow. In my project, I sought to reintroduce this historic site into the vibrant life of the city, to create new points of attraction for people, to reclaim urban territories that had become zones of alienation for administrative reasons, to change the scale of the city’s functioning.
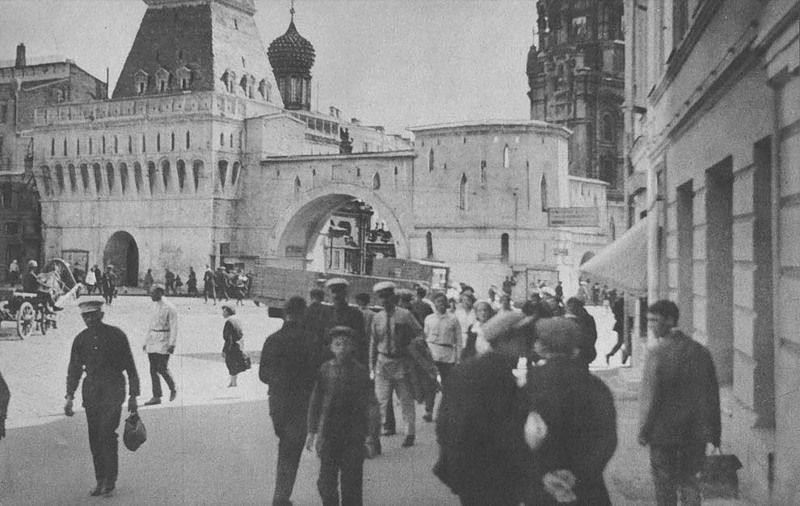


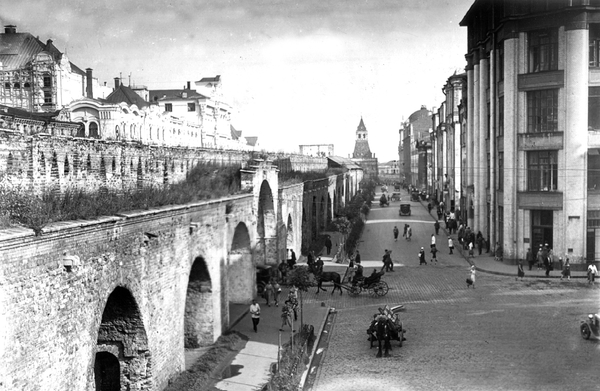
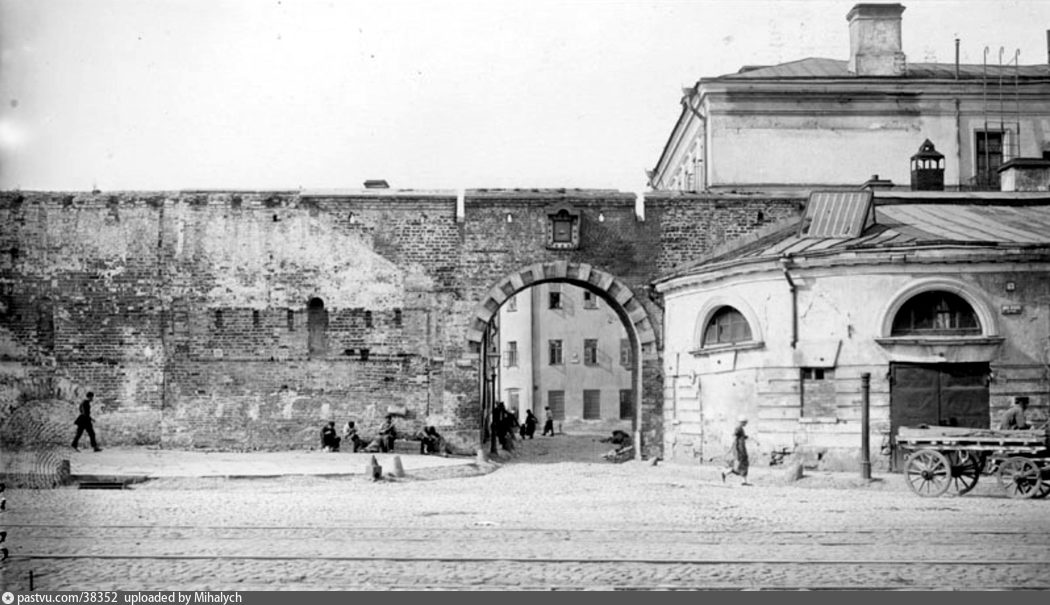
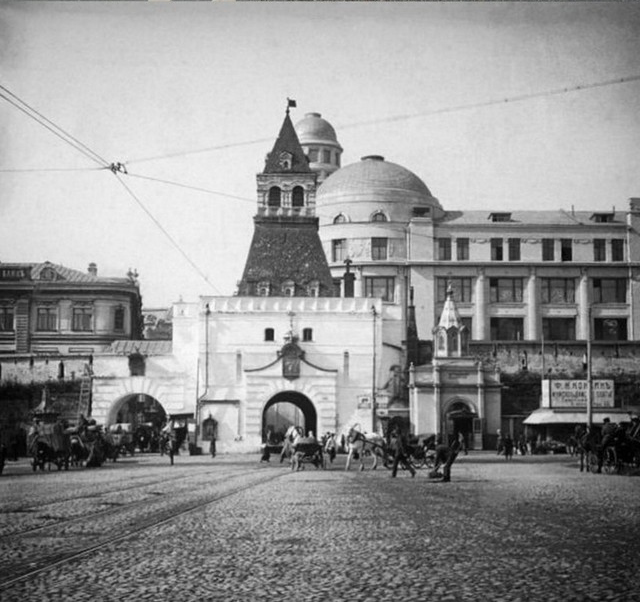
HISTORICAL REFERENCE.
Throughout history Kitai-gorod has always been the center of craft-trade and industrial life. The wall surrounding it was built by an Italian architect known under the russified name Petrok Maly in 1535-1538. The wall had 14 towers on its perimeter, the thickness was around 3 m sometimes reaching 6 m and the height was 7-9 m. Built as a defensive structure, the wall was eventually integrated into the urban fabric over the course of history. In some sections, new buildings, including residential homes and shops, were directly attached to it. The wall has been restored many times, most recently in the 1930s under the leadership of N.Vinogradov, but in 1934 was demolished by the Soviet regime as part of Stalin’s grand reconstruction of Moscow. The foundation of the wall most likely has been preserved all along its perimeter under the ground.
After the wall’s demolition, a certain void emerged in its place which is not immediately obvious to someone unaware of the wall’s former presence, yet it is subtly felt as a strange, transitional space in the very heart of the city. Additionally, during my analysis of the urban environment, I found that most of the buildings in this area are occupied by the government, expensive hotels, or commercial enterprises, while residential functions are almost nonexistent. This situation clearly illustrates the social and economic stratification within the structure of Moscow and explains the alienation and closed-off nature of its center. Therefore, I decided that in my project, I would symbolically recreate the Kitai-Gorod wall, while also enclosing within it everything that is missing or lost in this area: accessible housing and hotels and open cultural and commercial spaces.
Before
![]()
![]() only active roadway and adjacent facades
only active roadway and adjacent facades ![]()
unobvious ways to the center,
there are no places of attraction![]()

 only active roadway and adjacent facades
only active roadway and adjacent facades 
unobvious ways to the center,
there are no places of attraction
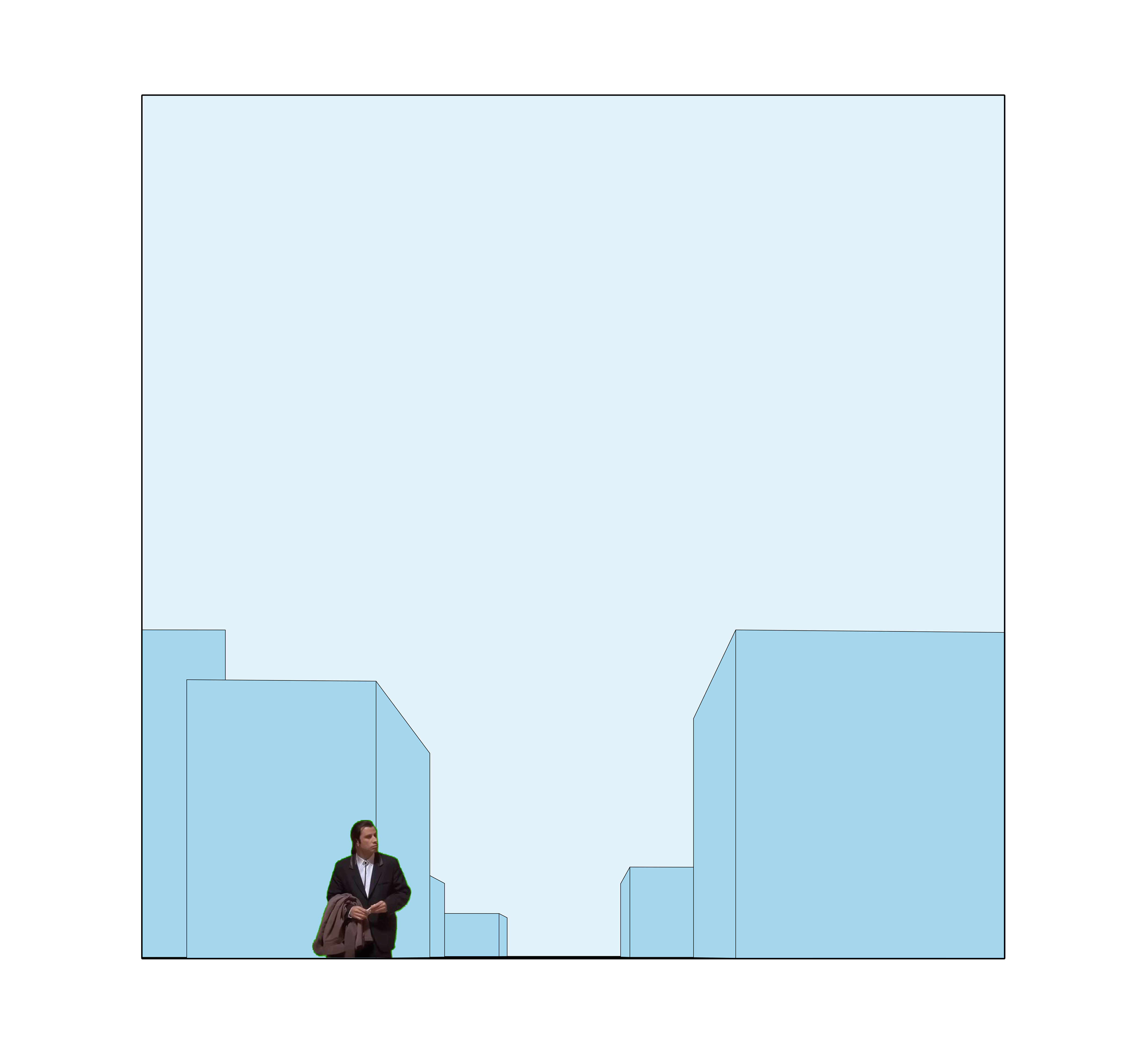
After
![]()
![]() all territory becomes active
all territory becomes active ![]()
a dominant, fixing the compositional axis of the street
![]()

 all territory becomes active
all territory becomes active 
a dominant, fixing the compositional axis of the street

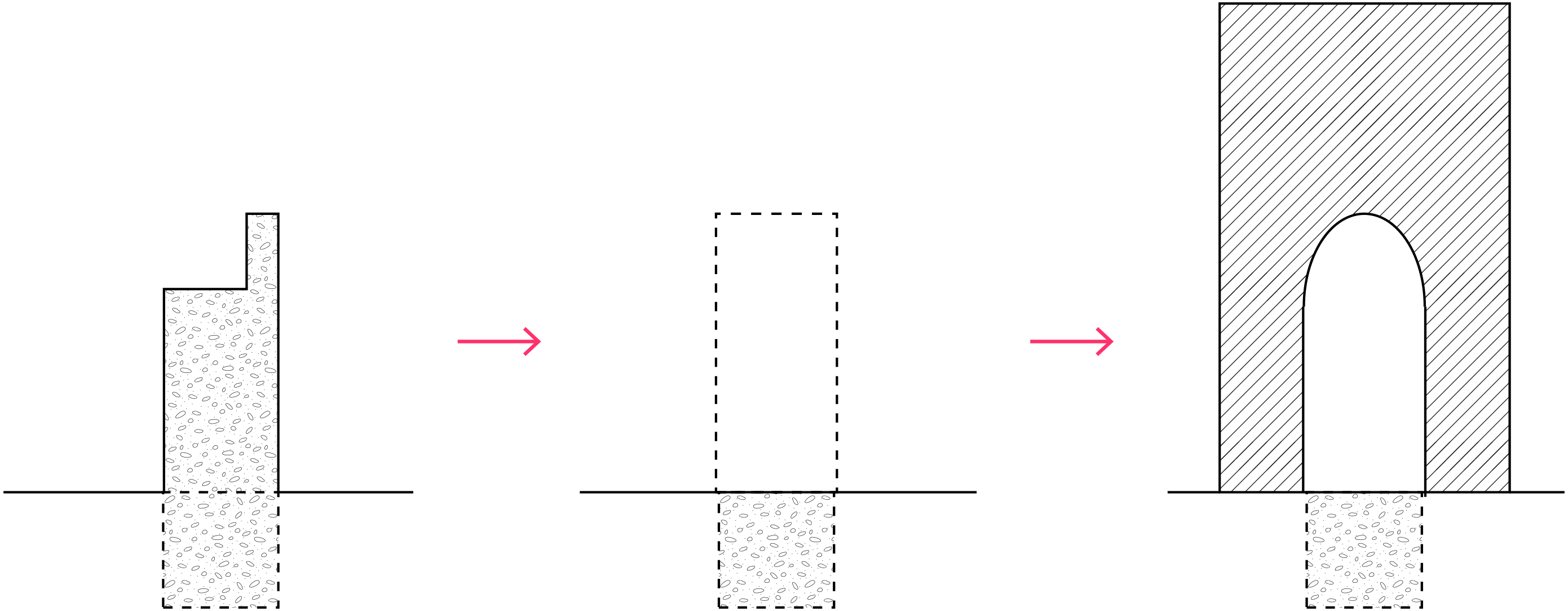
At the site where the wall once stood, there is currently a roadway. Therefore, to accommodate the new building, I needed to develop a new traffic scheme, taking into account the reduction in the number of lanes. In the new master plan, one side of the new building retains vehicular traffic, while the other side is dedicated to a pedestrian zone.
In the places where the towers once stood (mostly at road intersections), I placed larger parts of the building with public functions, which became the “rooms” of the corridor.
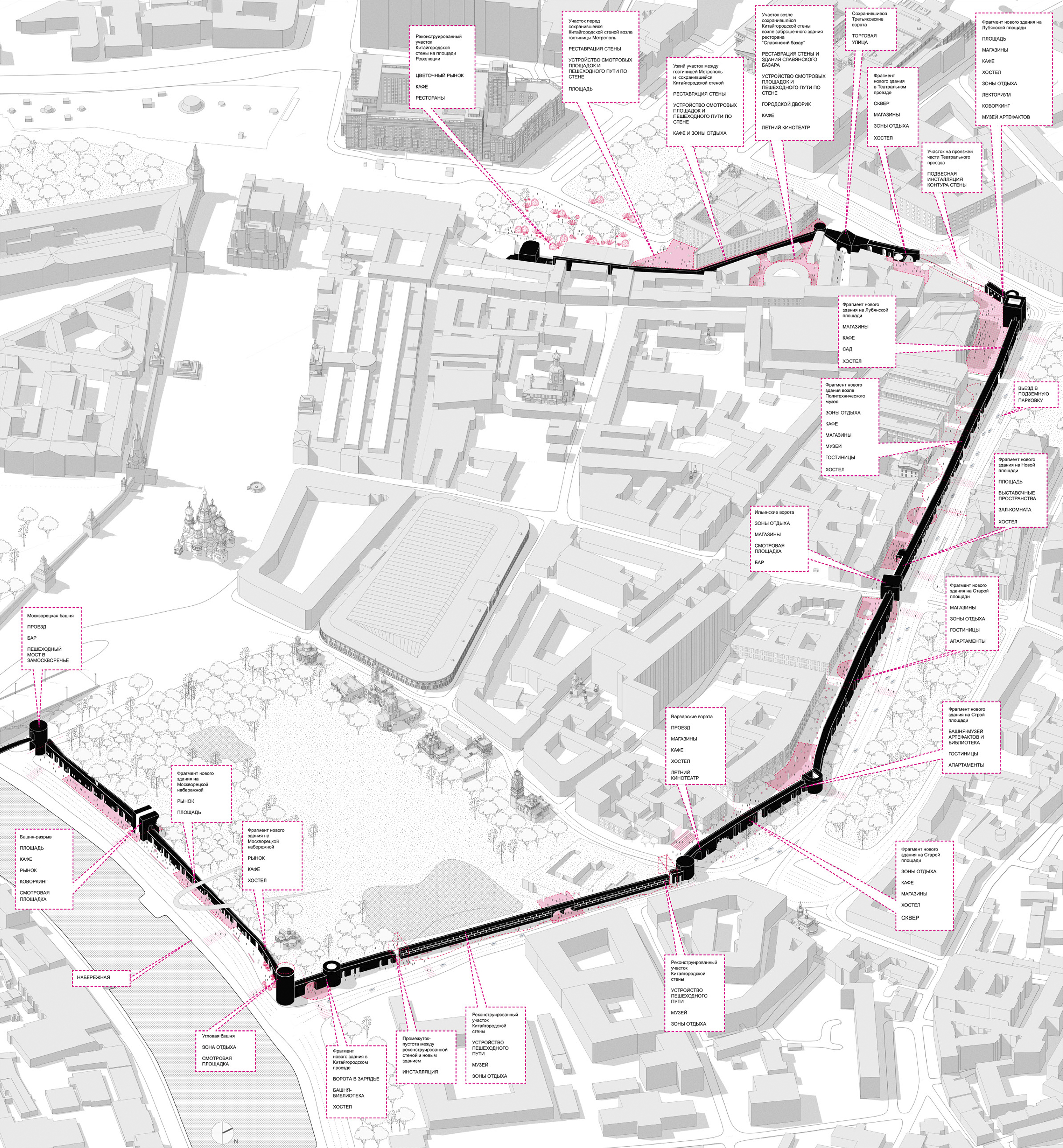
The height of the new building does not exceed two stories, except for the areas where the tower-rooms appear. In this way, I do not fully block the facades of the adjacent buildings and preserve access to sunlight.
Since it was not possible to develop the entire perimeter of the wall within the scope of the diploma, I focused on several key fragments which are located in different surrounding context. As a result, I developed four fragments: at Lubyanskaya Square, near the Polytechnic Museum, on Varvarka Street, and near the future Zaryadye Park. Depending on various factors of the urban context, the facade of the new building changes on each individual segment, becoming more or less visually permeable. Along with this, the main content of the building changes as well. For example, in the fragment of Lubyanka Square, due to the proximity of the metro and several universities, I placed more residential spaces for students. In another case, the fragment near the Polytechnic Museum primarily hosts public spaces for events and exhibitions.
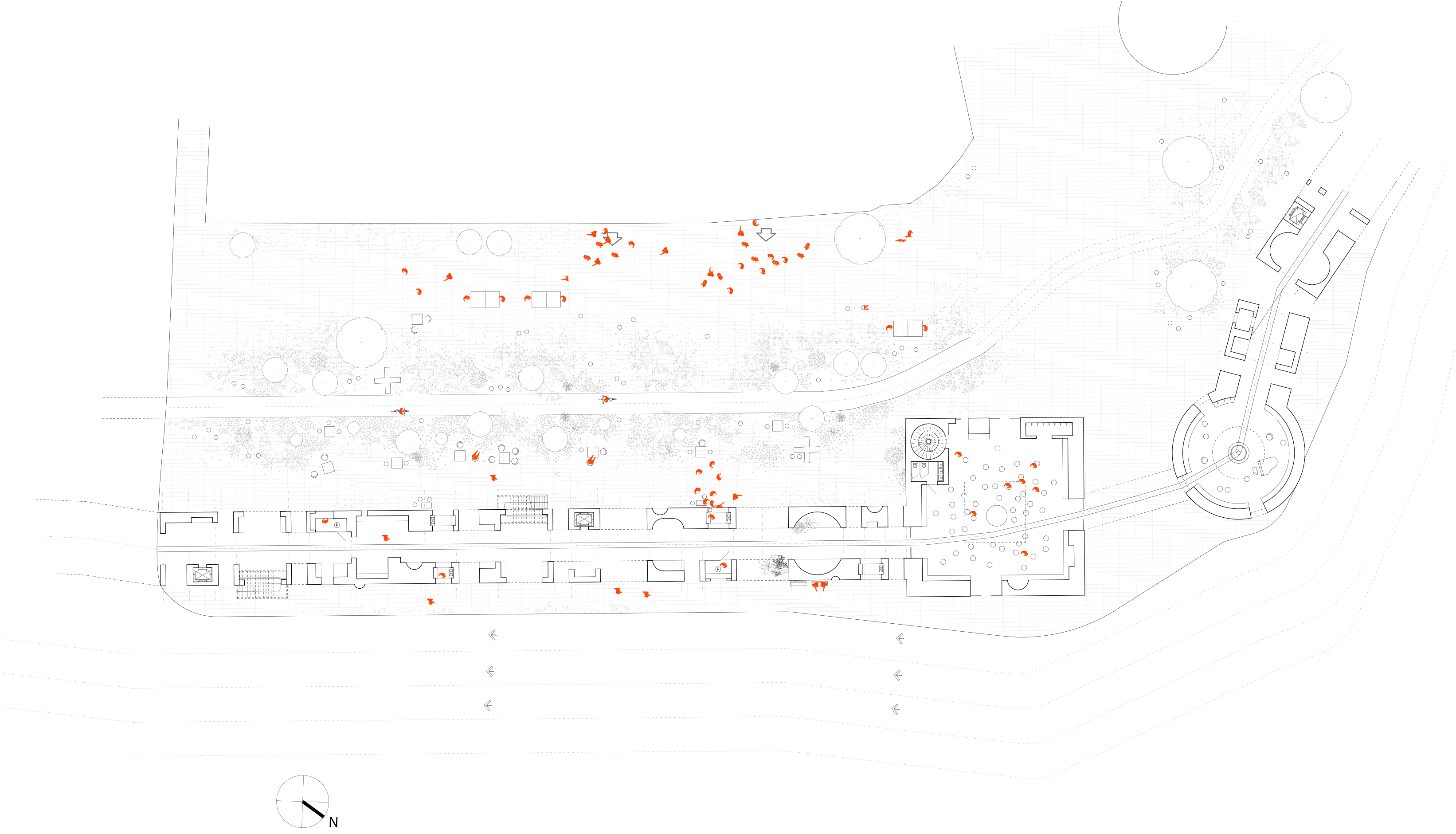
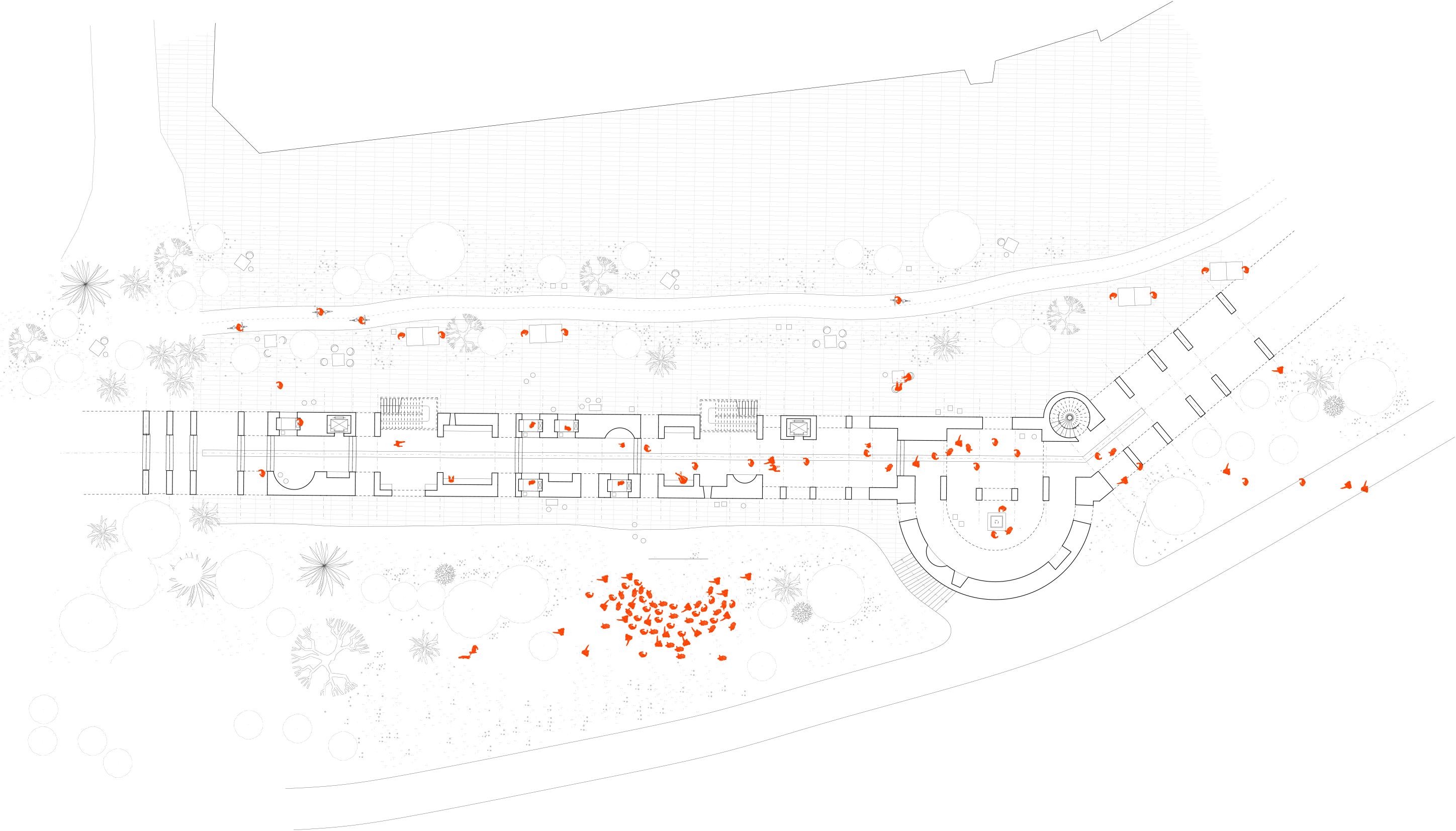

Each fragment of the wall’s former path tells its own story. Lubyanka Square becomes a hub for students and creatives, with coworking spaces and hostels. Varvarka Street offers tranquil garden-courtyards and apartments, blending residential and public life. The Polytechnic Museum area and Zaryadye Park provide cultural anchors, with towers serving as museums and gathering spaces.
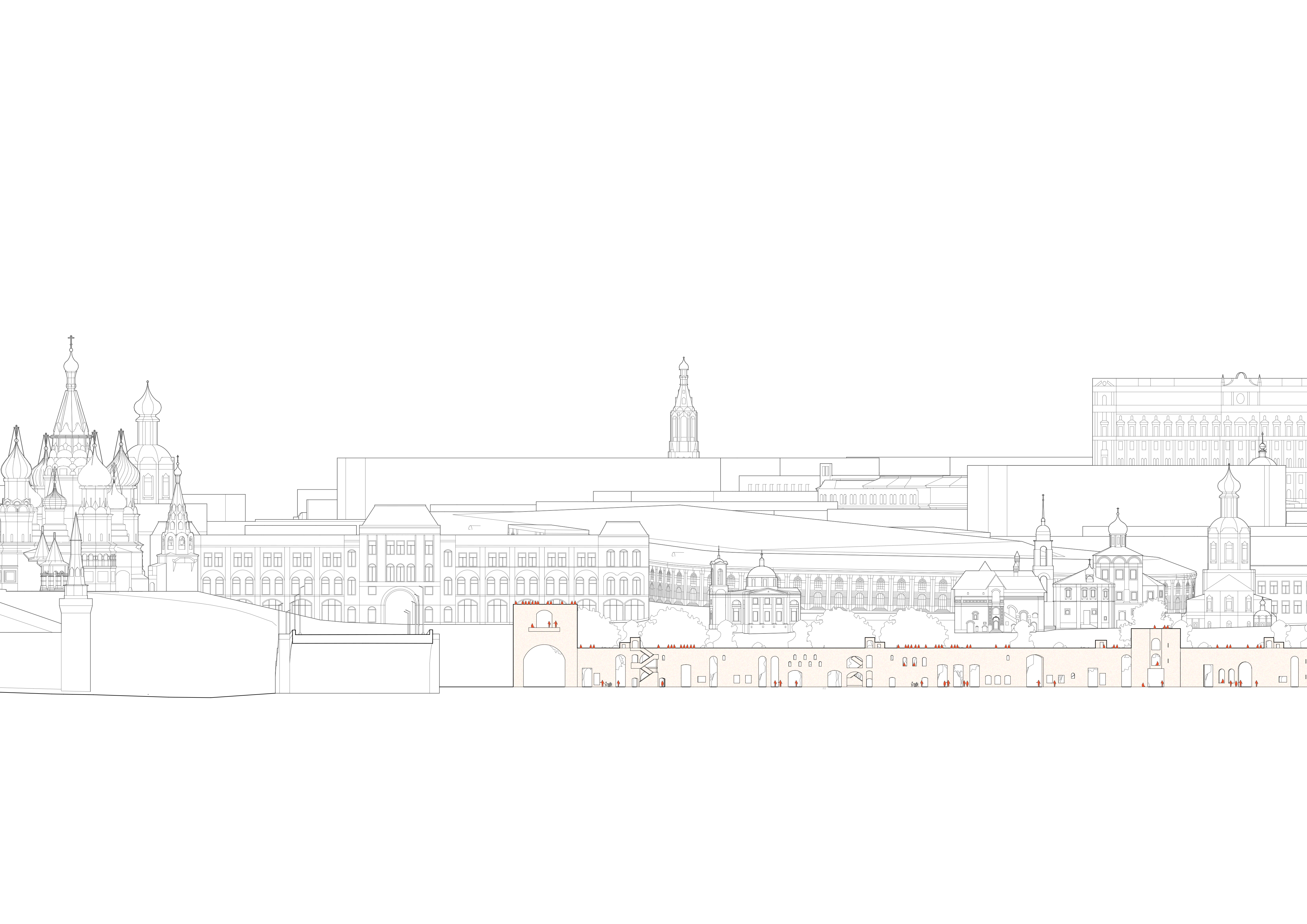



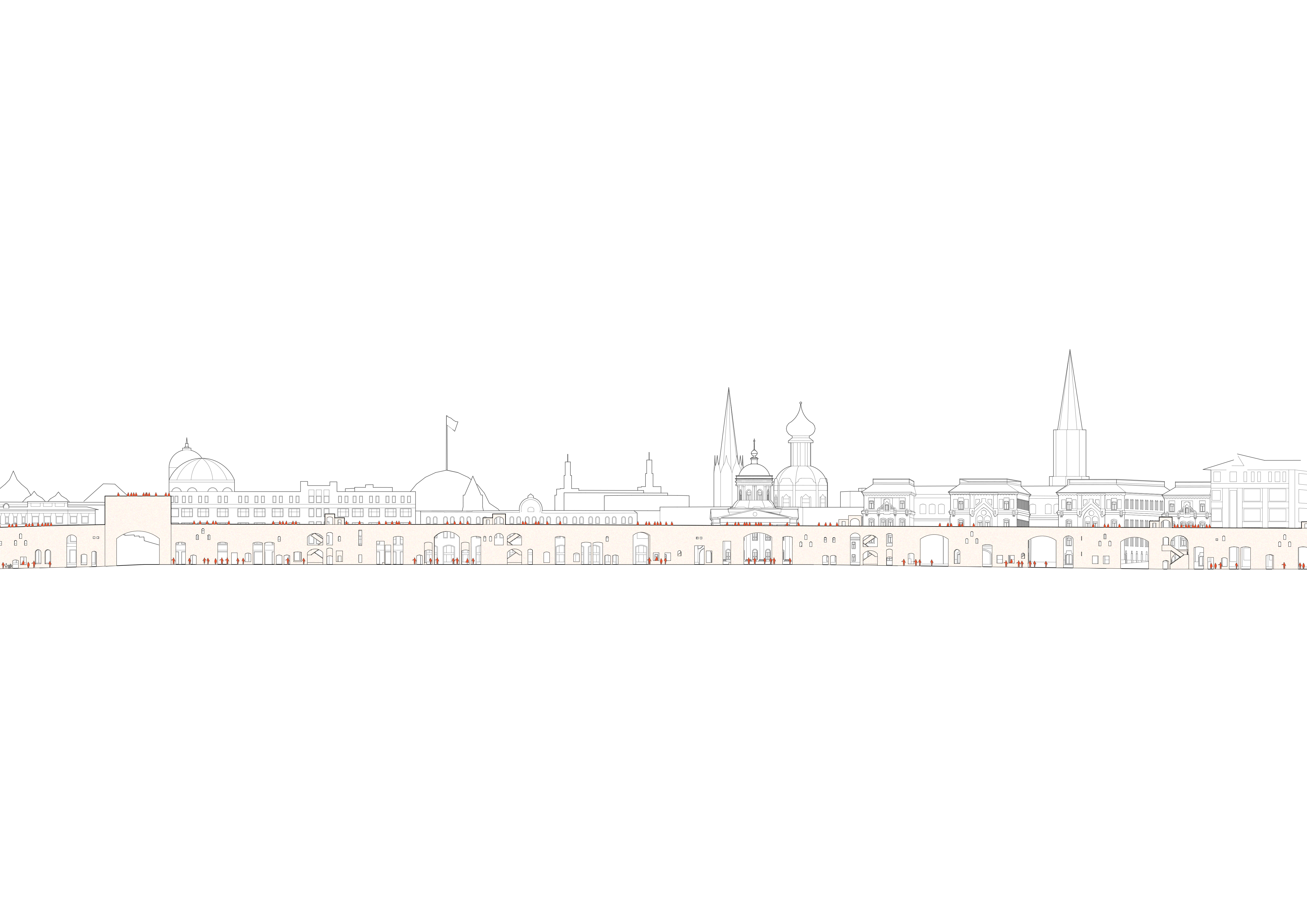
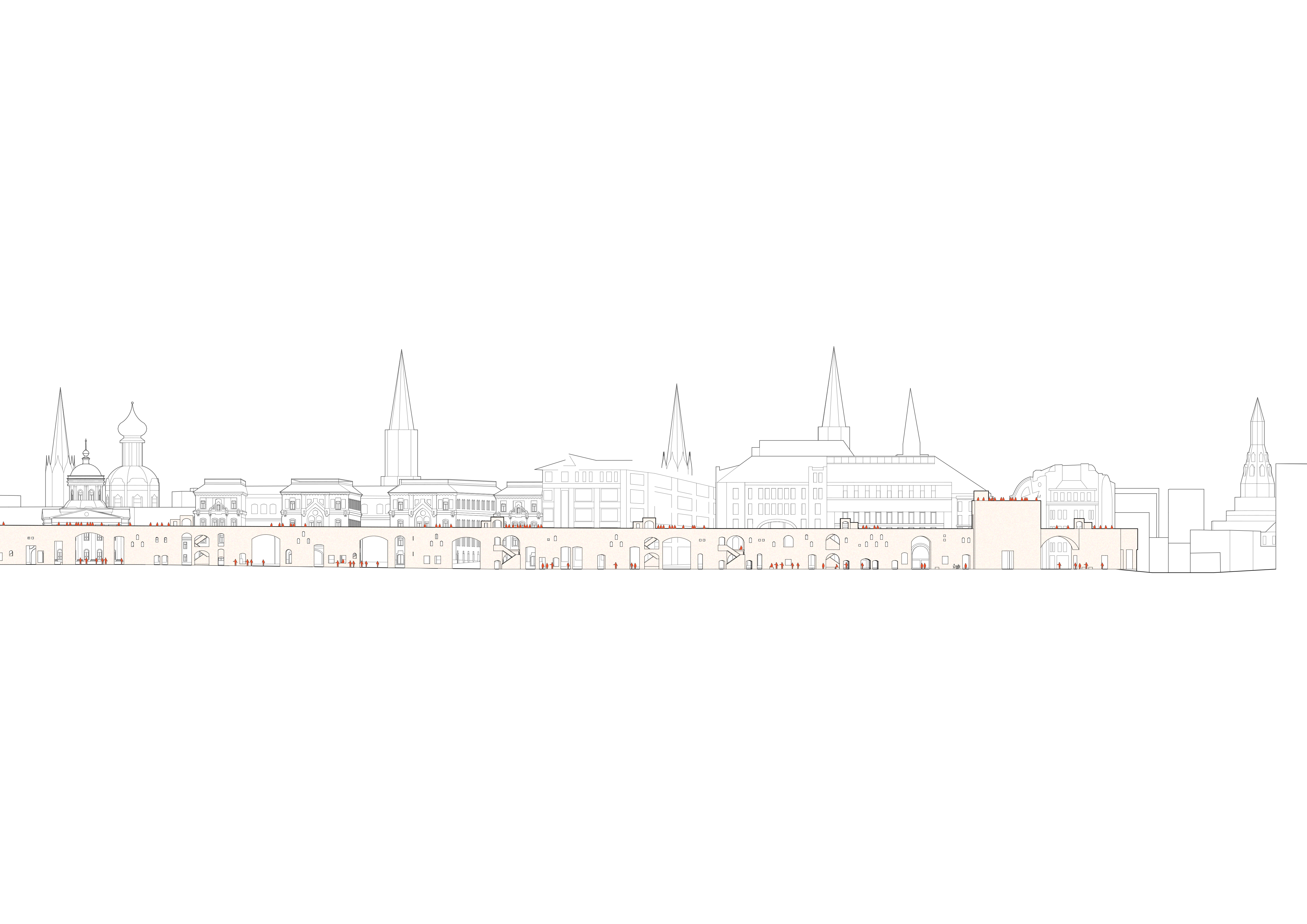
The project also redefines mobility in the city center, reducing car dominance and prioritizing pedestrian-friendly zones. Rooftop promenades and elevated walkways invite exploration, creating a layered urban experience where residents and visitors can interact with the city in new ways.
This vision is not just a tribute to the Kitay-Gorod wall but a reimagining of how Moscow’s center can function as an inclusive, dynamic, and human-scaled urban environment. By weaving together memory, modernity, and community, the project transforms a historical void into a space of connection and possibility.


