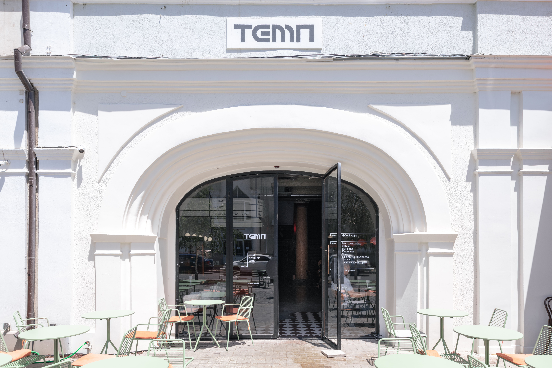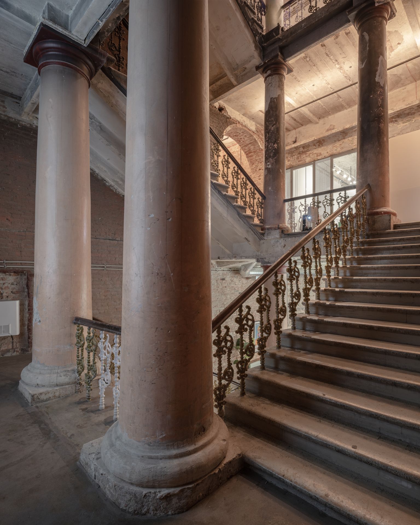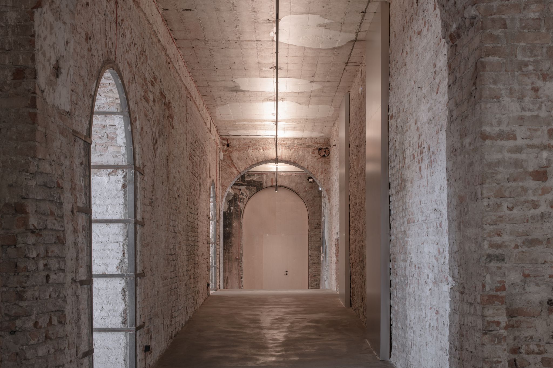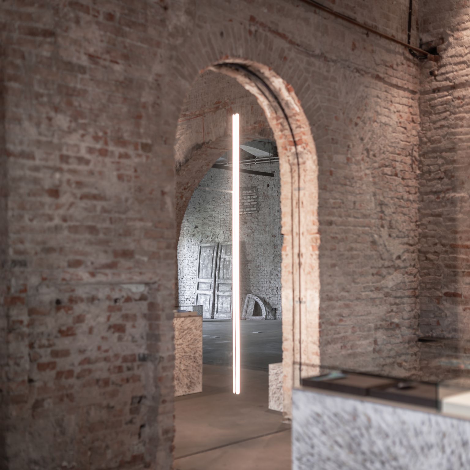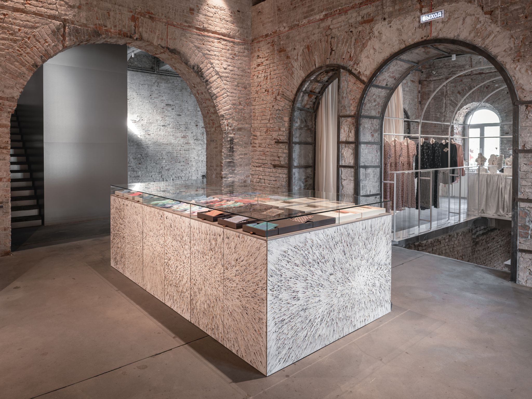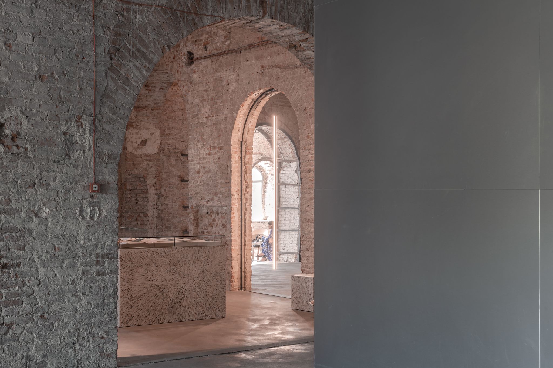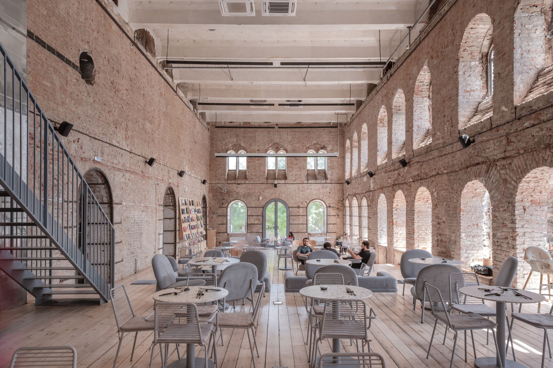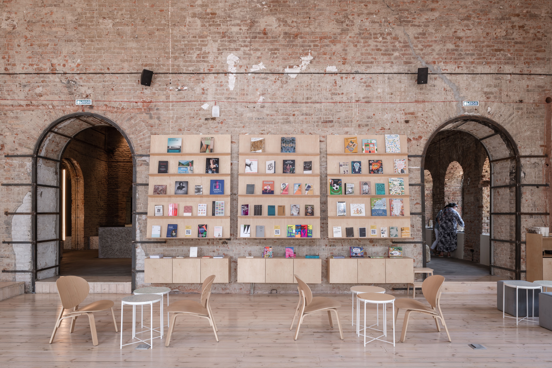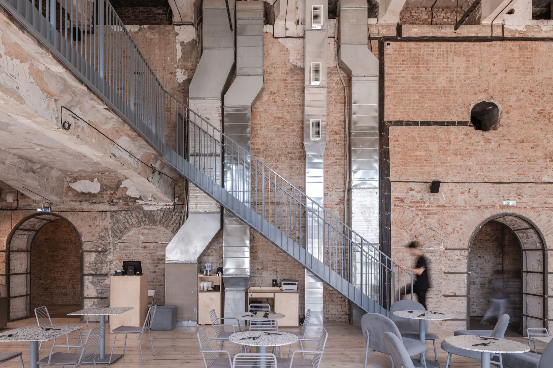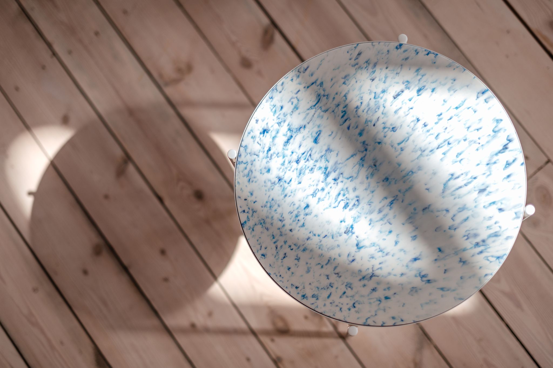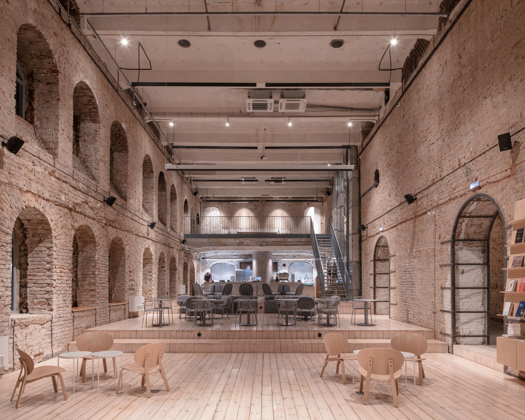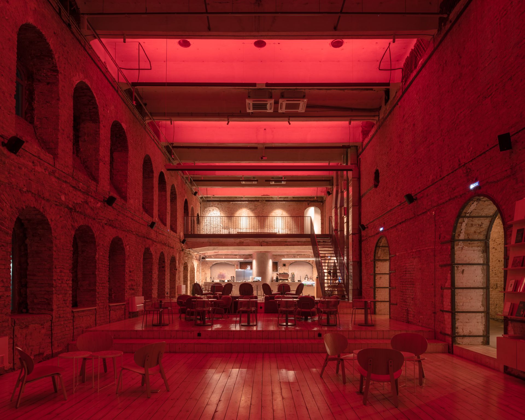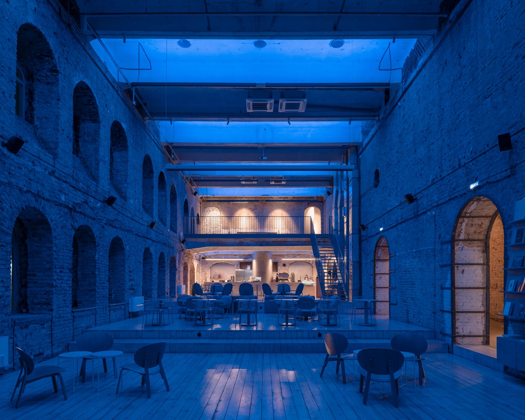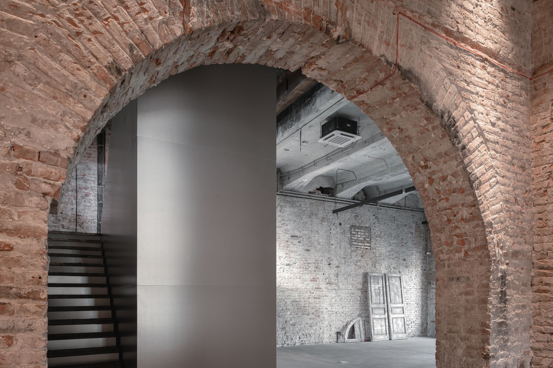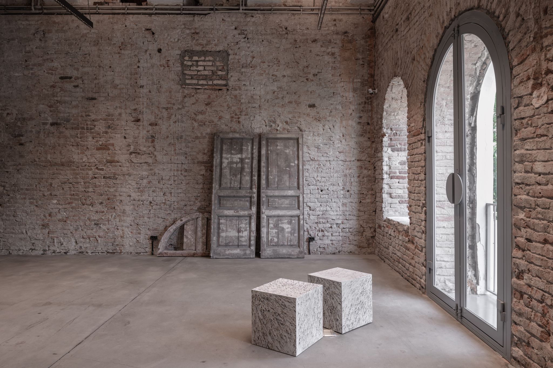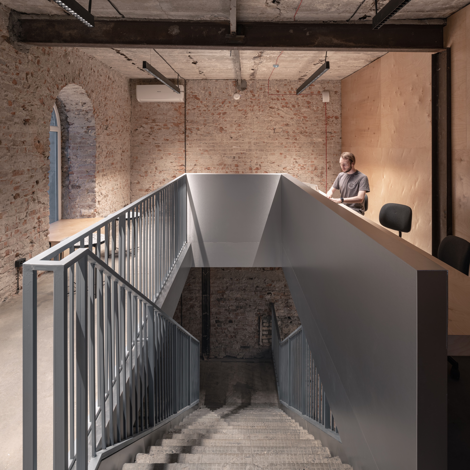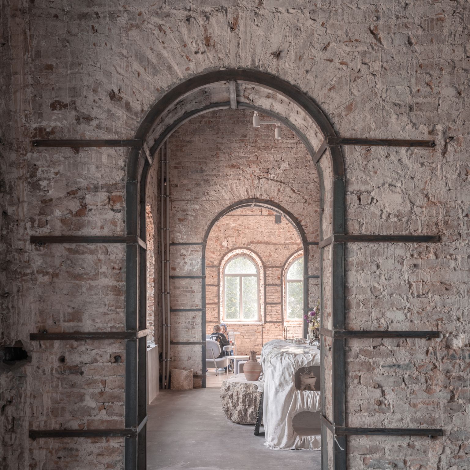06_Temp
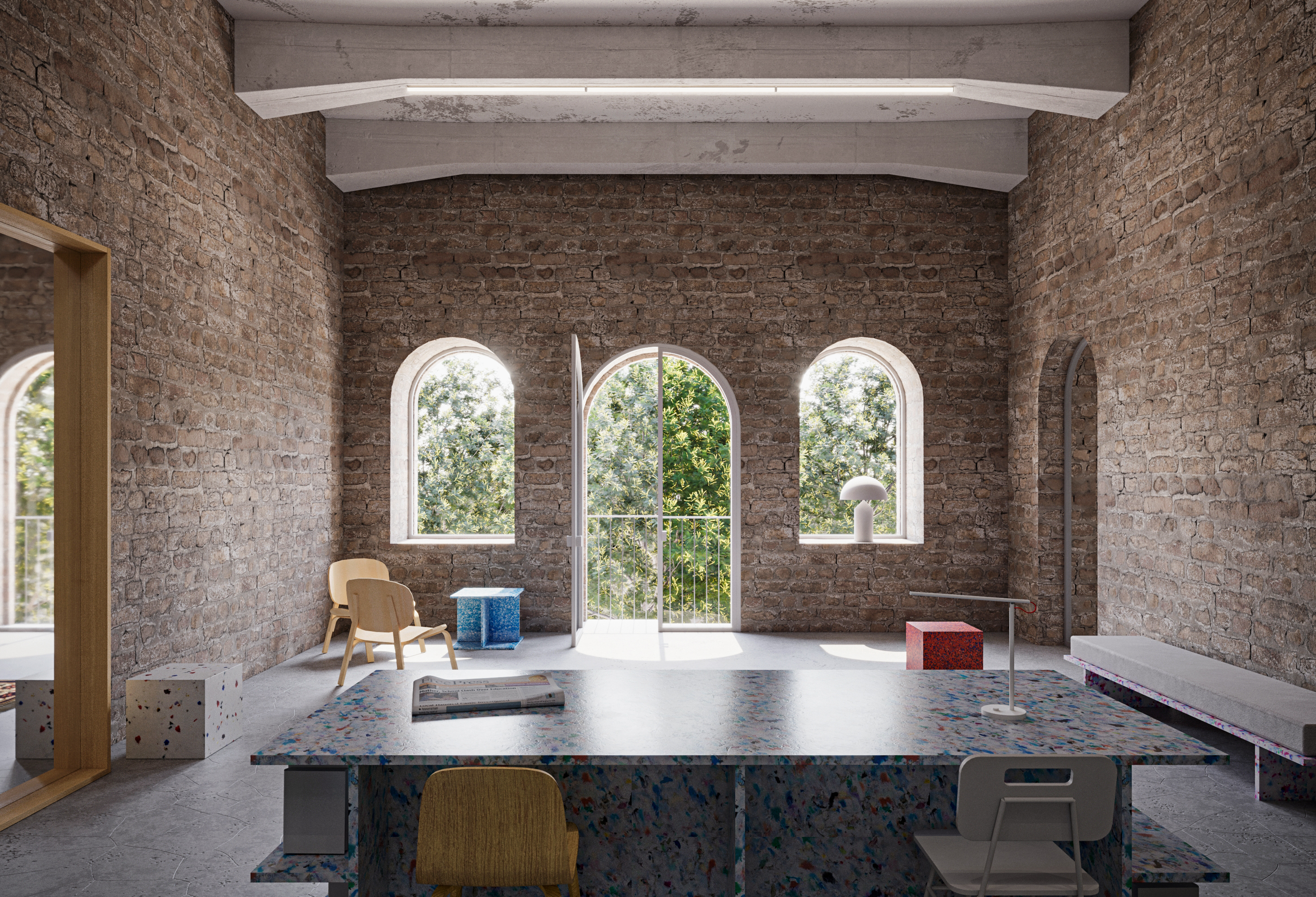
Makhachkala / 2021
With NOVAYA SHKOLA
In the summer of 2021, I was approached by my architect acquaintances from Makhachkala, Shamil Rakhmetov and Ruslan Guseynov, who invited me to collaborate on a project of renovation of an old cinema in the city, transforming it into a cultural center. My participation in the project involved developing the overall concept for the the approach to renovation, as well as creating the layout and the interior design of the second floor of the building. The space was supposed to house a cinema, a bookstore, a café, a jewelry shop featuring local designers, a clothing store, and a multifunctional exhibition space. All of the main design principles were futher applied to the other parts of the builing by Ruslan and Shamil, who continued with the project’s subsequent design phases.
The building is located in the city centre of Makhachkala, Republic of Dagestan, in 200 meters from the seashore, at the intersection of Buynakskogo and Gorky streets, with one of the facades facing the city park. Previously in it’s place there was a two-story private house of the merchant Ibrahimbekov, which burned down in 1916. After that, in the 1930s, during a reconstruction aimed at creating a new city cinema, a third floor was added to the building, and the facades of the first and second floors underwent some changes, though they generally retained their original appearance. Since the opening in 1930s, the building operated as a cinema initially named “Shark,” but it was soon changed to “Temp” in 1931. On February 18, 1965, “Temp” was renamed as “Druzhba” (Friendship). Since then it has retained this name, continued working even after the collapse of the Soviet Union, was privatized in 2001, however, it continued to exist as a cinema until 2014 when a fire broke out in the cinema hall. After the event, it stayed closed for several years. At the start of my work on the project, all the interior finishes had been removed throughout the building, leaving the entire space stripped down to its brick walls.
One of the earliest and the most important decisions I made in the project was to preserve the present interior of the space as it is. From an aesthetic perspective, I believe it’s hard to create something more beautiful and complex than the bare walls of an old building. On the other hand, in this project, I felt the need to be very presise and minimize my presence as a designer or architect, avoiding decorative elements in the interior and allowing the space to speak for itself. This also influenced the organization of the space—almost all new additions are either freestanding, avoiding contact with the old walls, or contrasting with them in terms of materiality. Speaking of materiality, it’s worth mentioning the choice of materials: simple, inexpensive, and honest ones such as metal and plywood, as well as elements made from recycled plastic. These materials resonate intriguingly with the textural complexity of the old walls while introducing a contemporary feeling. Another important step was opening the old, bricked-up windows in the cinema hall walls. Since the new space was intended to be multifunctional rather than just a classic cinema, I felt it was appropriate to make it more visually open to the outside, creating a stronger connection between the interior and the city.
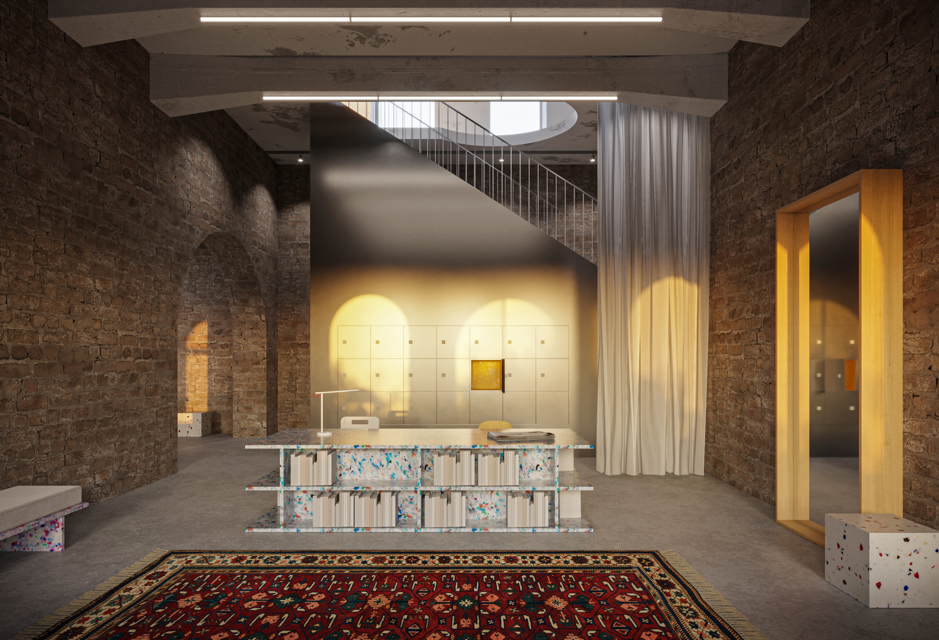
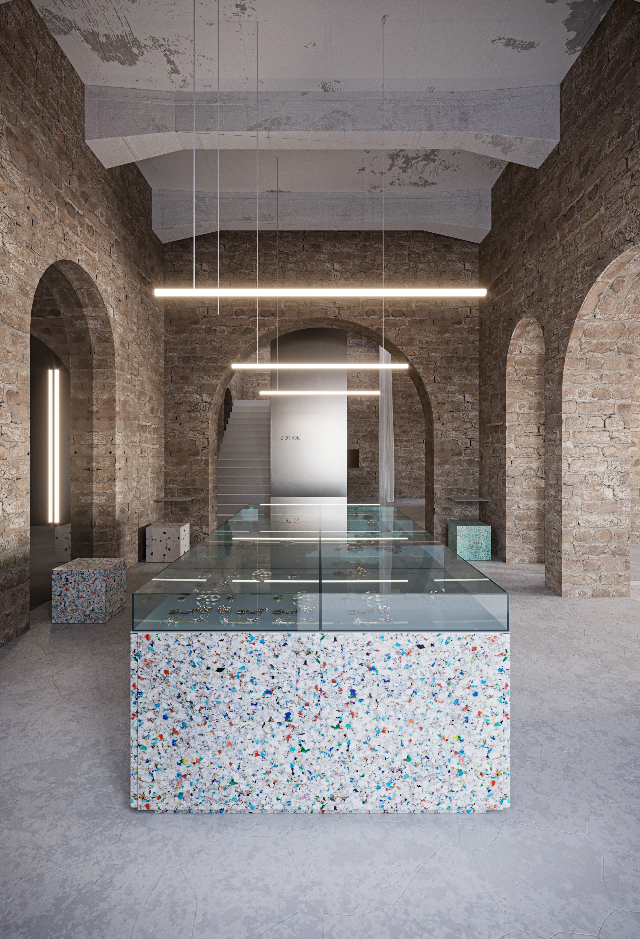
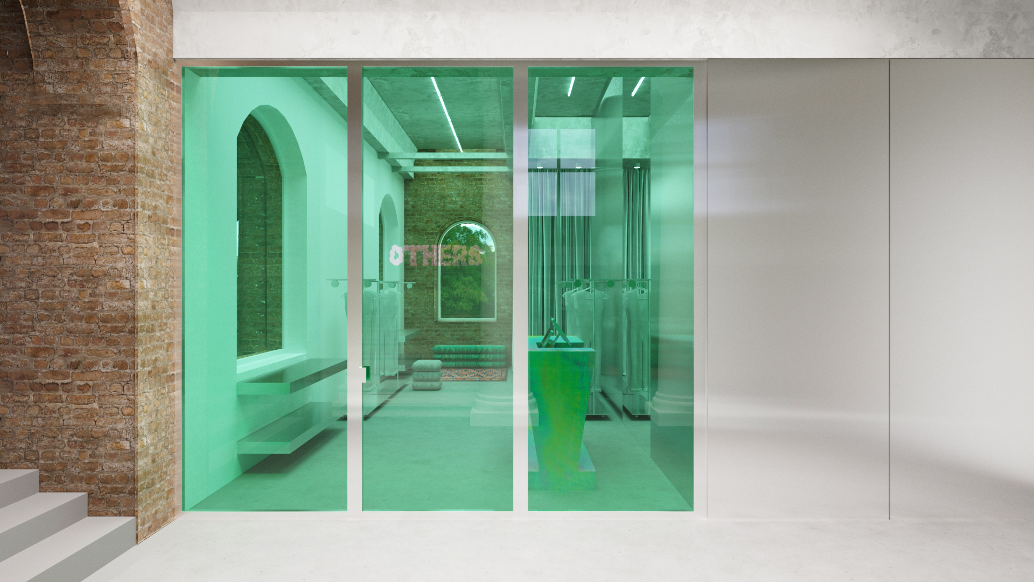


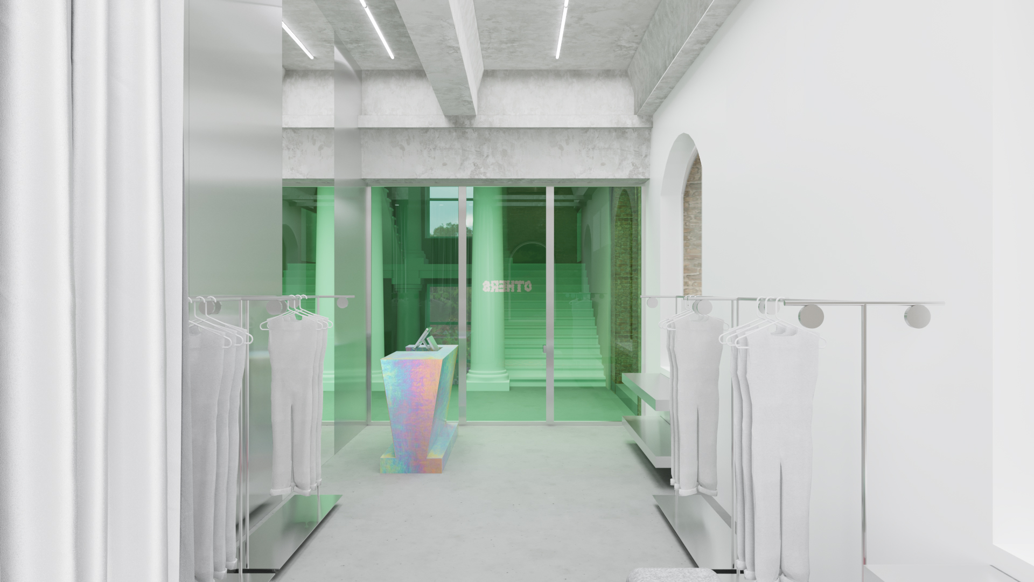

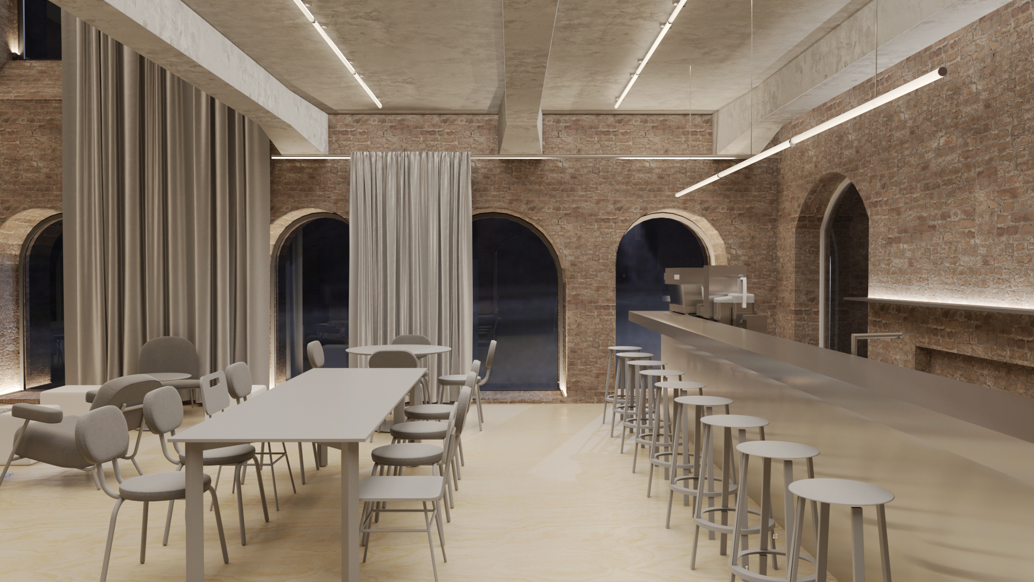
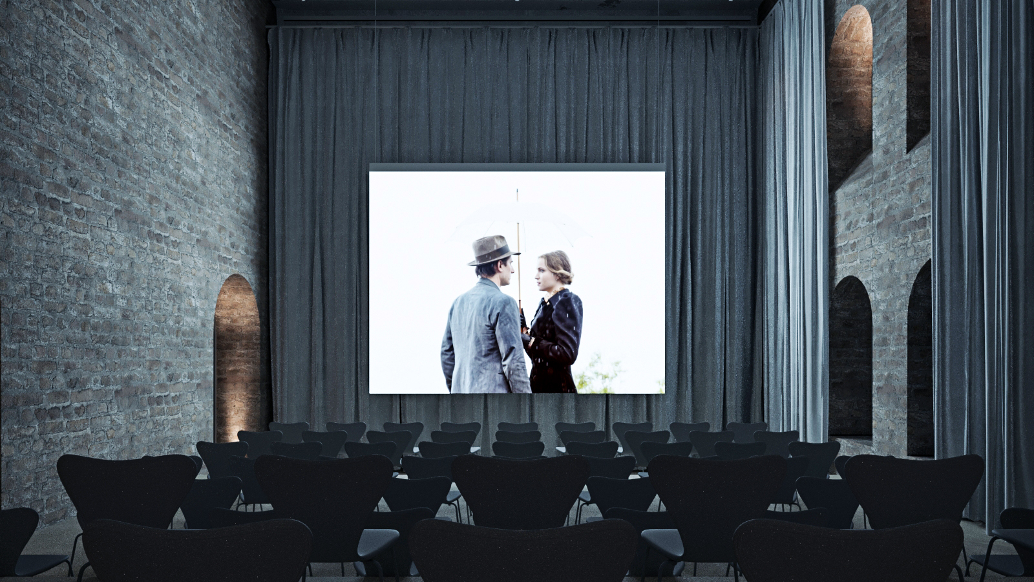
reality
